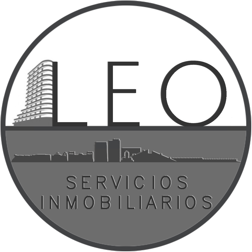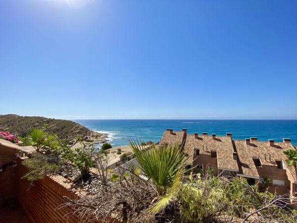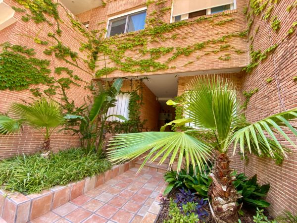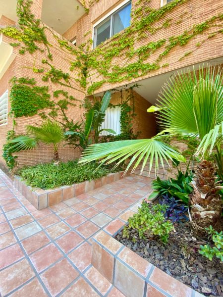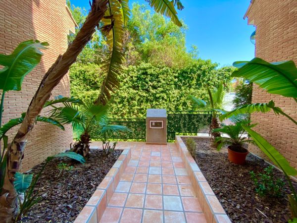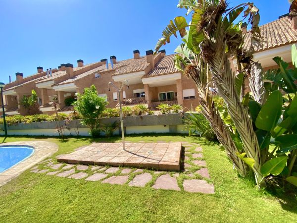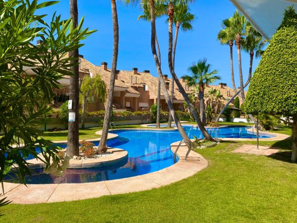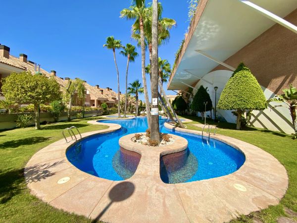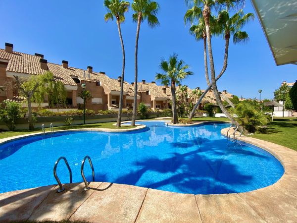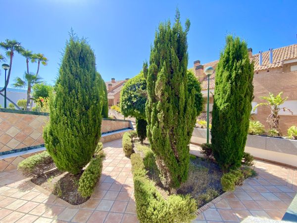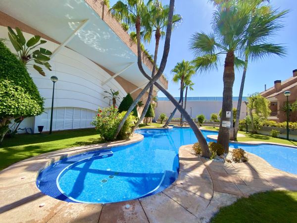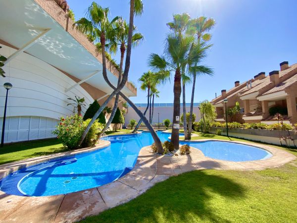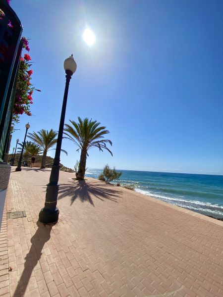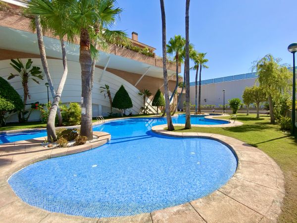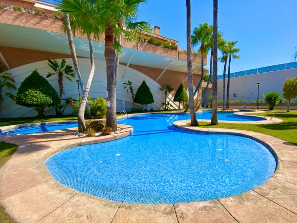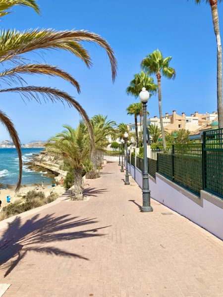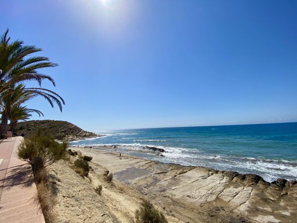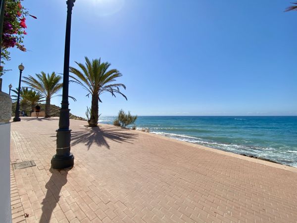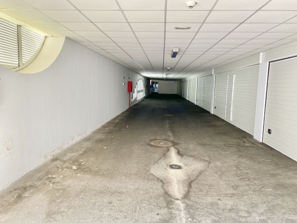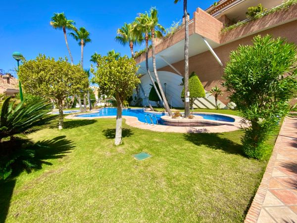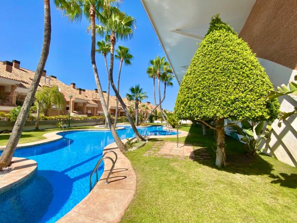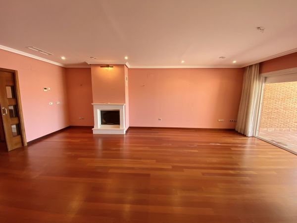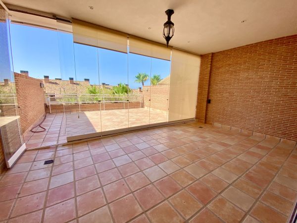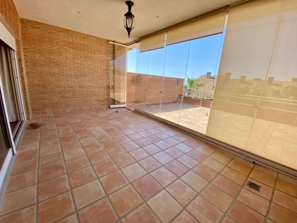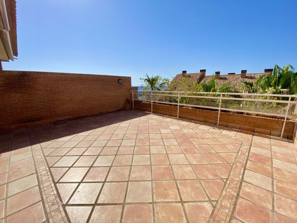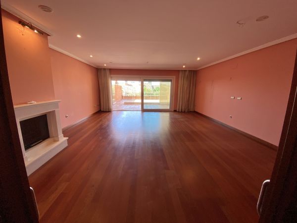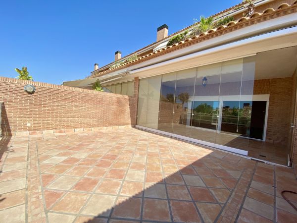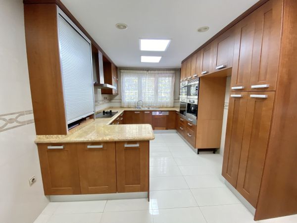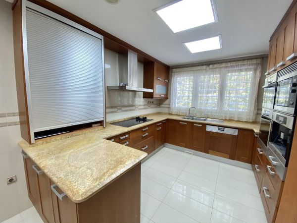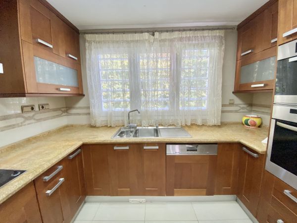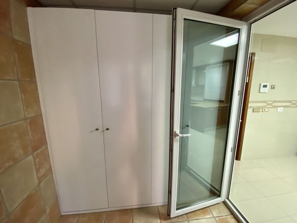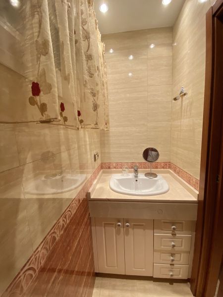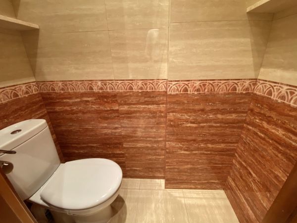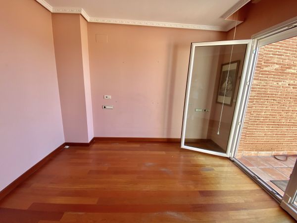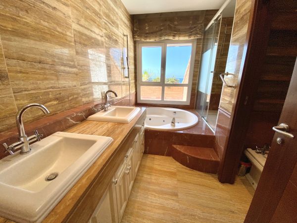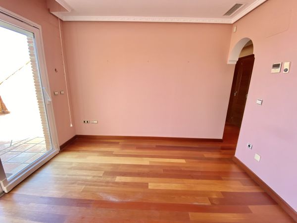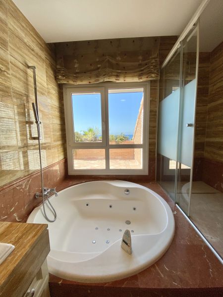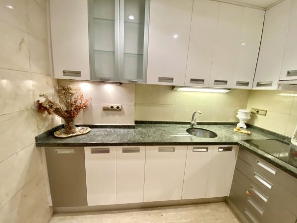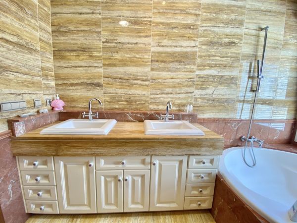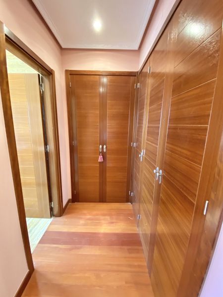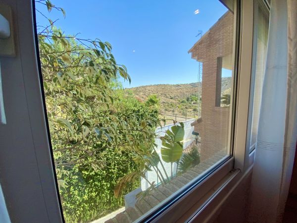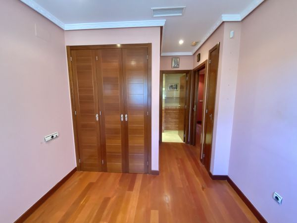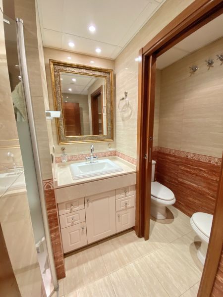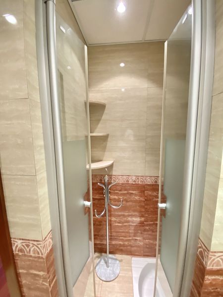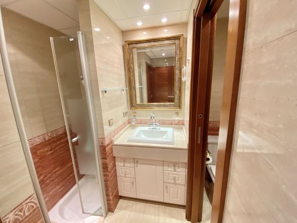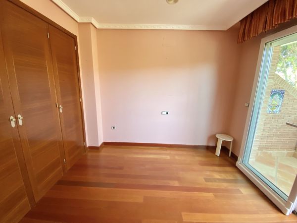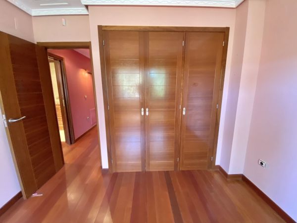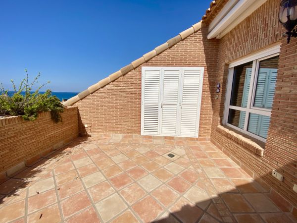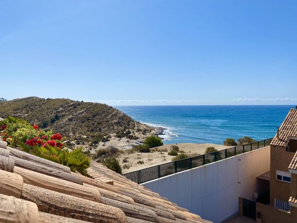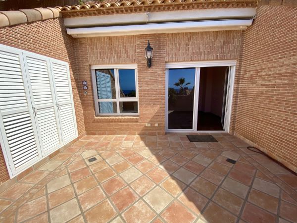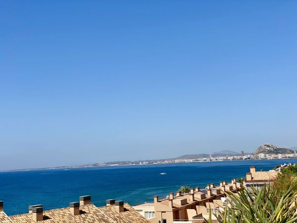IMPRESIONANTE CHALET ADOSADO PRIMERA LINEA DEL MAR LAS CALAS DEL CABO DE HUERTAS
Detalles
EL REPORTAJE FOTOGRÁFICO SIGUE EL ORDEN DE LA DESCRIPCIÓN MAS ABAJO ESCRITA.
INMOBILIARIA LEO ofrece este impresionante chalet adosado situado en las calas Cantalar, justo por encima del mar de preciosas rocas con impresionantes vistas al mediterráneo. La construcción se realizó en 2007 con una planificación urbanística de calidades de lujo.
La ubicación de la casa es inmejorable dado que esta empotrado en el mar en la mejor urbanización de toda la zona. Las calidades de las zonas comunes son de un cuidado meticuloso para que esten en perfectas condiciones. Consta de una enorme piscina tropical con una gran multitud de palmeras, arboles, arbustos y zonas verdes. Por otro lado consta de un ginmasio dispuesto para los propietarios y un club social donde poder disfrutar del tiempo y una pista de squash.
La casa con casi 700m2 útiles consta de 3 plantas sobre el plano horizontal de la superficie y otras tres plantas subterráneas (incluyendo el garaje subterráneo).
Se trata de calidades de máxima calidad con acabados bonitos propios de una casa de alto nivel de construcción. Incluye baños cubiertos de marmol, chimenea de piedra, domótica, calefacción de suelo radiante, ascensor en todas las plantas de la casa, amplios vestidores, suelo de parquet de madera maciza (tarima de Jatoba), bañeras de hidromasaje, sauna sueca.
La distribución de la casa:
Planta principal consta de un amplio y luminoso salón comedor que da hacia una enorme terraza (35m2) dividida con zona de verano e invierno, la cual da a unas preciosas vistas hacia el mar. En el otro lado del salón esta el hall de entrada con la entrada del ascensor y un aseo de cortesía y una amplia cocina abierta con galería propia.
En la primera planta hay un dormitorio principal con terraza independiente, un amplio vestidor y un cuarto de baño en suite con bañera de hidromasajes dónde hay unas vistas preciosas al mar. Por otro lado hay otro dormitorio con terraza propia y por último otro dormitorio con baño en suite.
En la segunda planta dispone de un dormitorio con baño en suite con terraza propia y otro dormitorio con baño completo y sauna tipo sueca.
En las plantas subterráneas nos encontramos con dos semiplantas antes de llegar a la planta final que es el garaje.
En la primera planta semiplanta subterránea tenemos un amplio salón con hall, con un dormitorio matrimonial con vestidor y amplios armarios y por último un enorme cuarto de baño.
En la segunda semiplanta subterranea se encuentra un apartamento de unos 100m2 completo con un dormitorio, baño en suite, salón y cocina moderna a estrenar.
Por último se esta un enorme garaje con varias plazas para los coches ademas de varios trasteros y espacio edificable para diferente tipo de instalación segun lo que quieran los propietarios.
____________________________________________________________________________________
INMOBILIARIA LEO offers this impressive semi-detached villa located in the Cantalar coves, just above the sea of beautiful rocks with stunning views of the Mediterranean. Construction was carried out in 2007 with urban planning of luxury qualities.
The location of the house is unbeatable since it is embedded in the sea in the best urbanization in the entire area. The qualities of the common areas are meticulously cared for so that they are in perfect condition. It consists of a huge tropical pool with a great multitude of palms, trees, bushes and green areas. On the other hand, it has a gym set up for the owners and a social club where you can enjoy the time and a squash court.
The house with almost 700m2 useful consists of 3 floors above the horizontal plane of the surface and three other underground floors (including the underground garage).
These are top quality qualities with beautiful finishes typical of a high-level construction house. It includes marble covered bathrooms, stone fireplace, home automation, underfloor heating, elevator on all floors of the house, spacious dressing rooms, solid wood parquet flooring (Jatoba flooring), whirlpool bathtubs, Swedish sauna.
The distribution of the house:
Main floor consists of a spacious and bright living-dining room that opens onto a huge terrace (35m2) divided with a summer and winter area, which opens onto beautiful views of the sea. On the other side of the living room is the entrance hall with the elevator entrance and a courtesy toilet and a large open kitchen with its own gallery.
On the first floor there is a master bedroom with a separate terrace, a spacious dressing room and an en-suite bathroom with a hydromassage bathtub where there are beautiful views of the sea. On the other hand there is another bedroom with its own terrace and finally another bedroom with bathroom en suite.
On the second floor there is a bedroom with an en-suite bathroom with its own terrace and another bedroom with a full bathroom and a Swedish sauna.
In the underground floors we find two semi-floors before reaching the final floor, which is the garage.
On the first semi-underground floor we have a spacious living room with a hall, a double bedroom with a dressing room and large wardrobes, and lastly, a huge bathroom.
On the second floor there is a bedroom with an en-suite bathroom with its own terrace and another bedroom with a full bathroom and a Swedish sauna.
On the underground floors we find two semi-floors before reaching the final floor, which is the garage.
On the first semi-underground floor, we have a spacious living room with a hall, a double bedroom with a dressing room and large wardrobes, and finally a huge bathroom.
In the second underground semi-floor there is an apartment of about 100m2 complete with a brand new bedroom, bathroom, living room and modern kitchen.
Finally there is a huge garage with several spaces for cars as well as several storage rooms and building space for a different type of installation depending on what the owners want.
____________________________________________________________________________________
INMOBILIARIA LEO предлагает эту впечатляющую двухквартирную виллу, расположенную в Канталарских бухтах, прямо над морем красивых скал с потрясающим видом на Средиземное море. Строительство велось в 2007 году с градостроительной планировкой элитных качеств.
Расположение дома непревзойденно, так как он находится в море в лучшей урбанизации на всей территории. За качествами мест общего пользования тщательно заботятся, чтобы они были в идеальном состоянии. Он состоит из огромного тропического бассейна с множеством пальм, деревьев, кустарников и зеленых зон. С другой стороны, здесь есть тренажерный зал для владельцев и социальный клуб, где можно приятно провести время, и корт для сквоша.
Дом с полезной площадью почти 700м2 состоит из 3 этажей над горизонтальной плоскостью поверхности и трех других подземных этажей (включая подземный гараж).
Это качества высшего качества с красивой отделкой, типичной для строительного дома высокого уровня. Она включает в себя мраморные ванные комнаты, каменный камин, домашнюю автоматизацию, полы с подогревом, лифт на всех этажах дома, просторные гардеробные комнаты, паркет из массива дерева (пол Jatoba), гидромассажные ванны, шведская сауна.
Распределение дома:
Первый этаж состоит из просторной и светлой гостиной-столовой, которая выходит на огромную террасу (35м2), разделенную с летней и зимней зоной, с которой открывается прекрасный вид на море. На другой стороне гостиной находится прихожая с лифтом и туалетом, а также большая открытая кухня с собственной галереей.
На первом этаже находится главная спальня с отдельной террасой, просторная гардеробная и ванная комната с гидромассажной ванной, откуда открывается прекрасный вид на море. С другой стороны, есть еще одна спальня с собственной террасой и, наконец, еще одна спальня с ванной комнатой.
На втором этаже находится спальня с ванной комнатой с собственной террасой и еще одна спальня с ванной комнатой и шведской сауной.
В подземных этажах мы находим два полуэтажа, прежде чем добраться до последнего этажа, который является гаражом.
На первом полу-подземном этаже у нас есть просторная гостиная с прихожей, спальня с двуспальной кроватью с гардеробной и большими шкафами, и, наконец, огромная ванная комната.
На втором подземном полуэтажном этаже находится квартира площадью около 100 м2 с новой спальней, ванной комнатой, гостиной и современной кухней.
Наконец, есть огромный гараж с несколькими местами для автомобилей, а также несколько складских помещений и помещений для различных типов установки в зависимости от того, что хотят владельцы.
____________________________________________________________________________________
